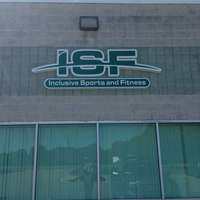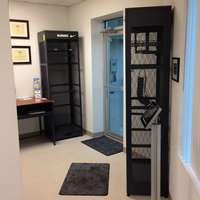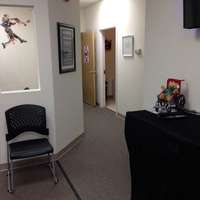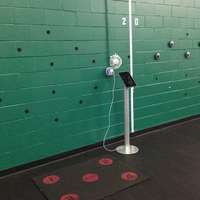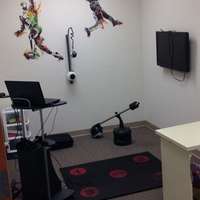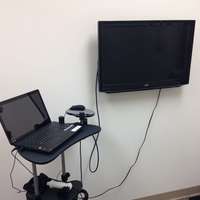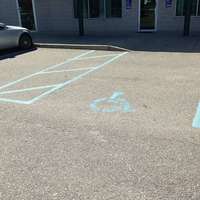-
Close-up view of signage
-
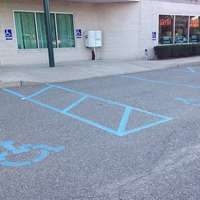
Another view of accessible front parking
-
Front entrance and check-in area
-
View from entrance to bathrooms
-
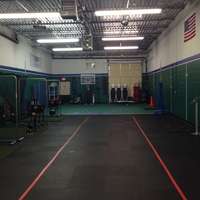
View of main gym/fitness area
-
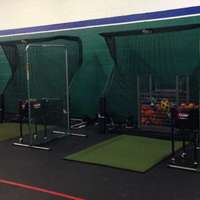
View of fitness stations
-
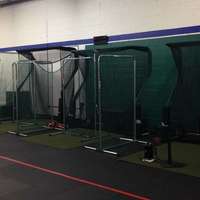
Another view of fitness stations located in main gym area
-
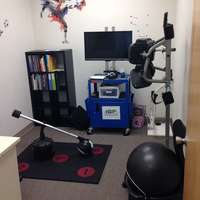
Photo #3 Intervention and Evaluation Room 1
-
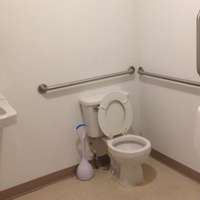
Bathroom #1 toilet area
-
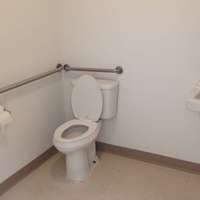
Bathroom #2 toilet area
-
Specialty Recreation Checklist (Comments section):
Photo #1 I-Pad with Fit Light System in main gym area -
Photo #2 Interactive Metronome and Video Analysis Work Station
-

ISF Sign
-
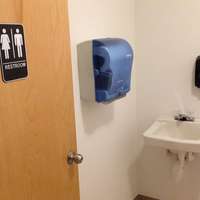
Bathroom #1 sink area
-
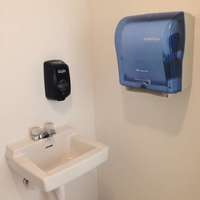
Bathroom #2 sink area
-
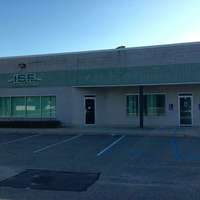
Front view of the building
-
Photo #4 Intervention and Evaluation Room 2 (Finch Wheel ball throwing trainer)
-
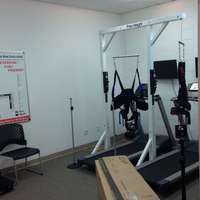
Photo #5 Pneu-Weight equipment with high-speed cameras for analysis
-
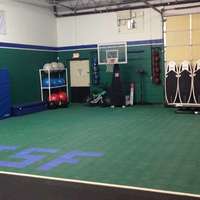
View of rear fitness area of main gym
-
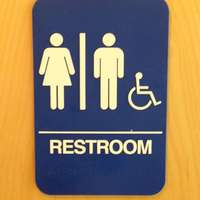
Accessible Bathroom signage
-
Photo #6 Tyro Motion featuring the Pablo System
-
Accessible parking with curb cut
