-
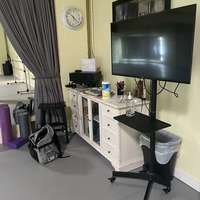
sound system and projection screen in the studio, each studio has this set up
-
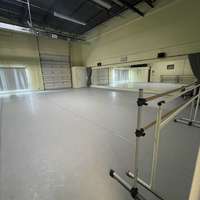
Main dance studio
-
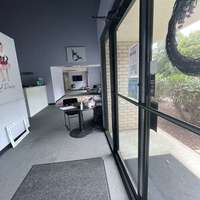
check in table/ entrance
-
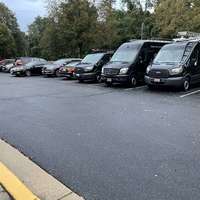
The parking lot
-
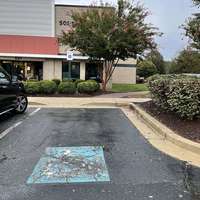
The accessible parking space, but unfortunately the way the area was built, it is at the end of the sidewalk
-
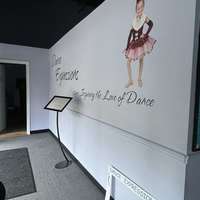
-
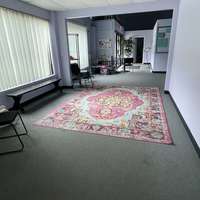
Lobby area
-
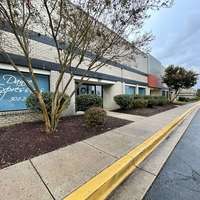
The entrance (sidewalk is 7 inches high from pavement)
-
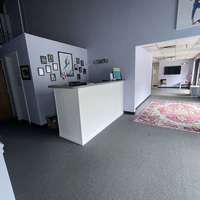
registration desk
-
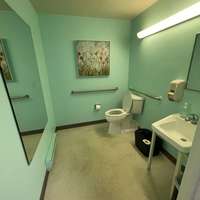
bathroom (4 bathrooms in total, all have similar setups)