-
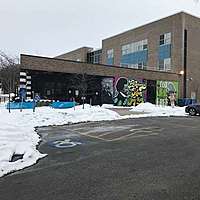
Parking Lot. One Accessible Spot with an Access Lane.
-
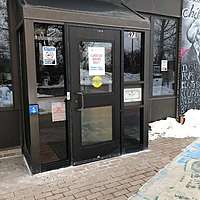
Front door and entrance to library. Automatic door.
-
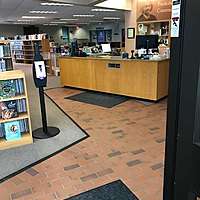
Main reception Desk. Counter is 40 inches tall. A shorter/wheelchair accessible counter is around the corner and is located in another picture.
-
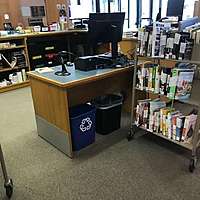
Alternate Reception area. Desk is 29 inches tall.
-
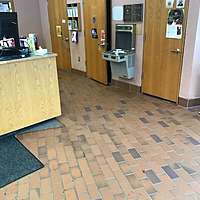
Picture of the route to the bathroom. Only 10 inches of space is available between the handle and water fountain.
-
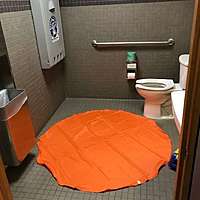
Toilet is accessible.
-
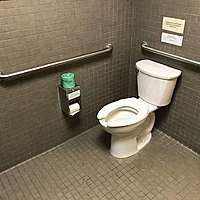
Toilet has two grab bars.
-
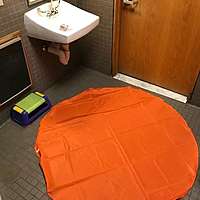
Sink is wheelchair Accessible
-
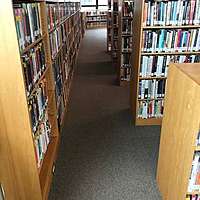
Aisles are unobstructed and 36 inches wide.
-
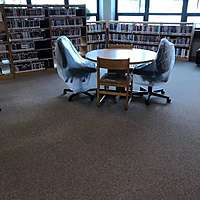
Tables are provided that are tall enough to allow knee space and to be accessible by all.
-
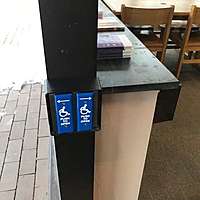
doors are automatic and labeled clearly.
-
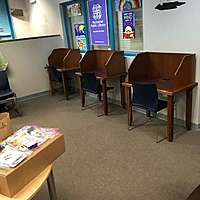
Computer desks have appropriate clearance.