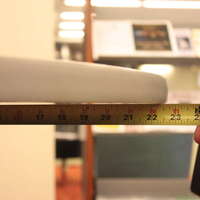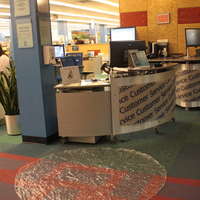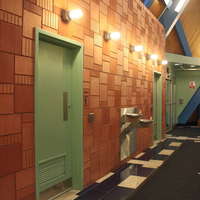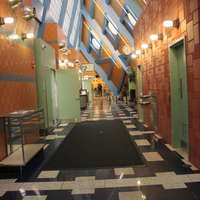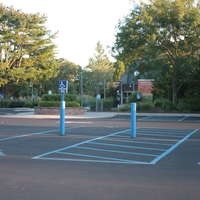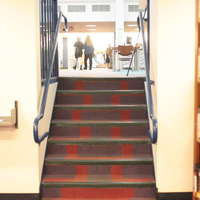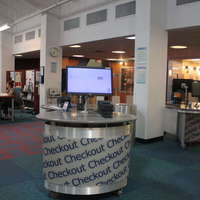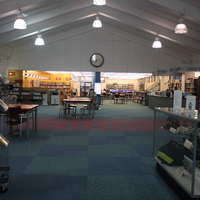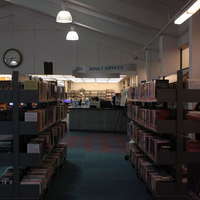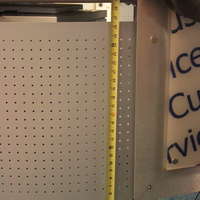-
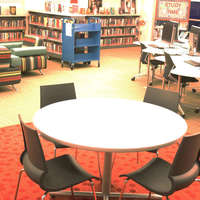
Study area provides ample space for navigation
-
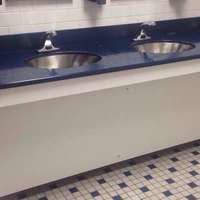
Automatic sinks, ample knee space and soap dispensers.
-
Ample leg space under study tables
-
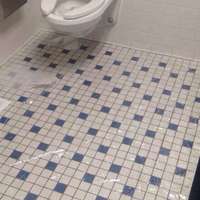
60" circle fits inside accessible stall. (Difficult to see due to the fact that it is transparent, apologies)
-
Customer Service desk allows for full 60" turn around space. This can be expected at all counters in MCPL.
-
Men's and Women's rooms with automatic doors.
-
Main entrance, welcome desk, and restroom (located on the right). Tile floor, two area carpets upon arrival.
-
Accessible parking with access aisles
-
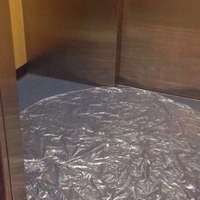
Elevator is 60"x66" and opens on both sides
-
View of steps from lower level looking at main level. Seven steps. Identical stairway to upper level from main level. Short fiber carpet. Contrasting color on edge of each step. Railings on both sides.
-
Check out counters with ample maneuvering space
-
Large open floor plan with little clutter or obstacles
-
Aisles are over 36" wide
-
Customer service desk has 29" height
-

Easy transition from parking lot pavement to cement walkway towards main entrance
