-
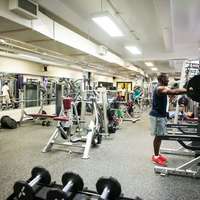
This is another photo of one of the YMCA gyms which I found on a Yelp review. i included this because it gives a better view of the open space and changes they made in order to be more inclusive.
-
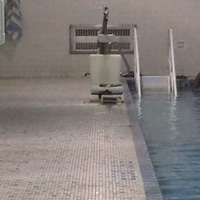
Swimming pool with chair lifts and steps
-
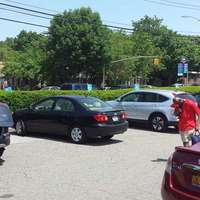
Accessible parking closest to the main entrance and visible bus stop. The bus stop is about 50 paces to the main entrance walkway.
-
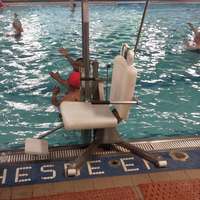
Pool and chair lift
-
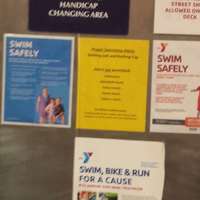
Door to pool entrance on the main level. This is one entry for those who cannot utilize the locker room entry from the lower level.
-
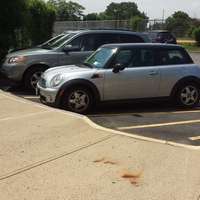
Accessible parking at the end of the ramp
-
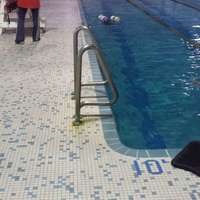
View of pool with chair lifts and entry/exit steps. There is a window from this viewing point where family members can onlook from outside.
-
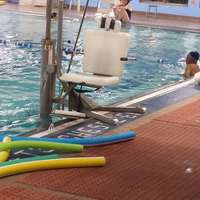
Another chairlift in the second pool area.
-
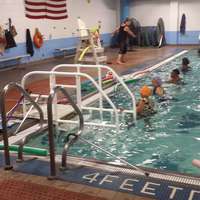
Inclusive Aquacise class
-
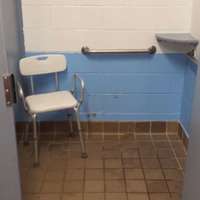
2nd room with shower chair by the pool
-
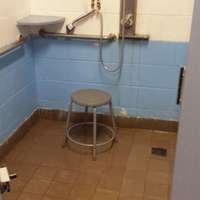
Accessible shower in pool level
-
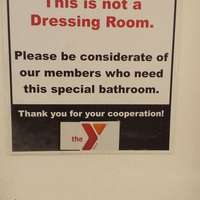
Bathroom door sign with accessible features. Lever handle to access.
-
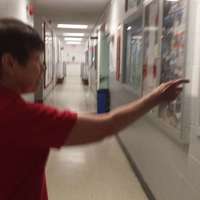
Director explaining the accessible features which were added to the second swimming pool. The bathroom created for people with disabilities is down this hallway as well.
-
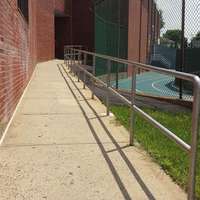
Ramp at the back entrance/straight past the reception area. This is next to the tracks, accessible parking and tennis court.
-
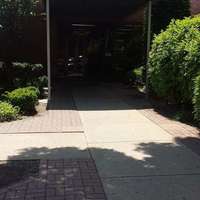
YMCA main entrance via Hillside Avenue
-
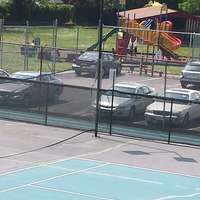
View of the Tennis court and 2nd parking lot. There is an accessible entry here to the track and the court. This view is taken from the exercise equipment room on the upper level.
-
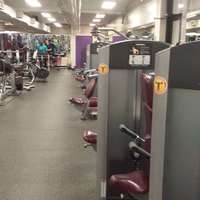
Gym on the main level
-
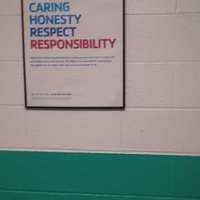
Motto sign outside of the changing/locker rooms on the lower level
-
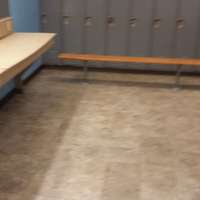
Lower level locker room
-
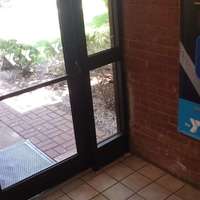
Space between the doors
-
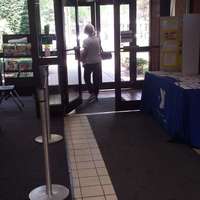
View from the reception area to the entrance doors
-
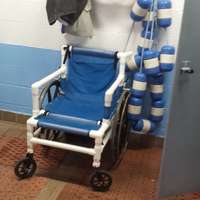
Changing/shower area on level with the pool
-
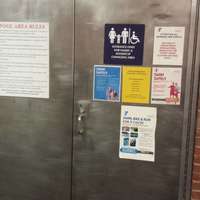
-
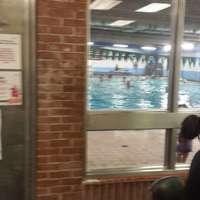
Families and guests can watch the aquatic activities from the sitting area here.
-
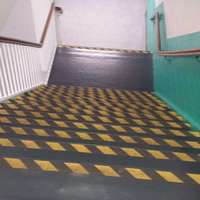
Staircase to the lower level. This leads to locker rooms, the steam room and the computer lab.
-
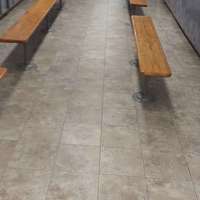
-
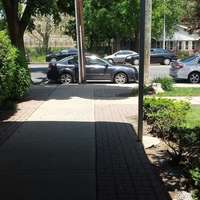
Main entrance/exit walkway. It is 15 paces from the entry to the sidewalk.
-
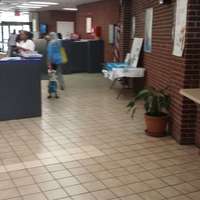
View from the entrance to the reception area.
-

-
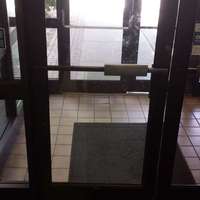
Exiting via the main entrance. Push puddle on this side of doors
-
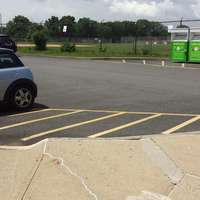
Pathway to accessible parking from the bottom of the back entrance ramp. Note, there an incline approaching the ramp.
-
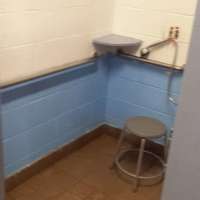
One of the Rinse off sections in the accessible changing/shower room on level with the pool.
-
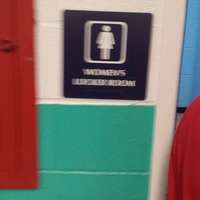
Lower Level
-
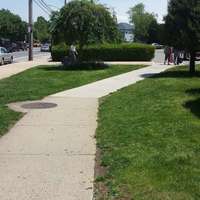
Walkway/pathway to the main parking lot in front of the facility.