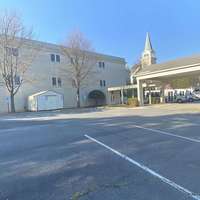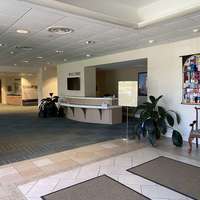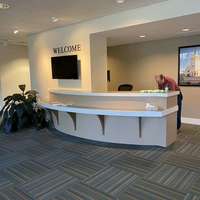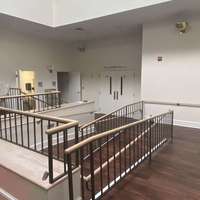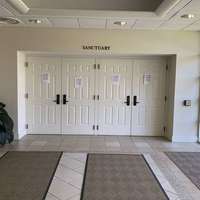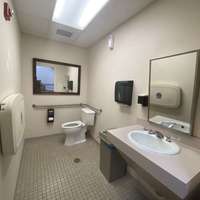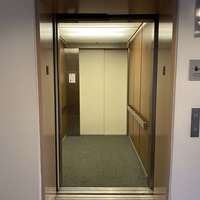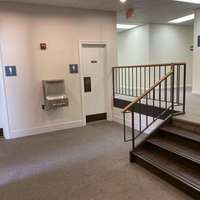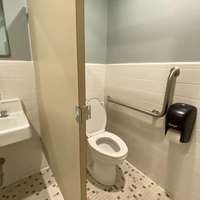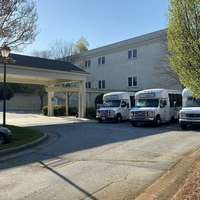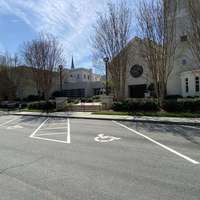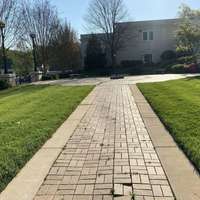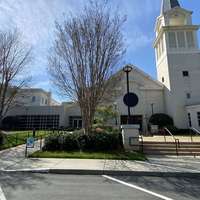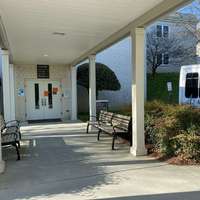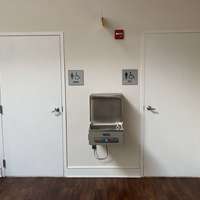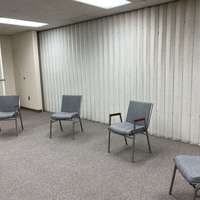-
Lower level parking lot has 5 accessible parking spaces with 2 access aisles, and is adjacent to the covered ground floor entrance.
-
Main entrance from upper parking lot. Area is open space, and offers unobstructed access to the sanctuary, fellowhip hall, and accessible bathrooms.
NOTE: At the time of assessment, the church was closed due to COVID 19 restrictions, and the church was doing some remodeling, as seen in the left of the picture. -
Reception desk offers a lower counter with knee and toe clearance to allow for access to programs, supplies, and other materials.
-
Switchback-style ramp to accessible bathroom on main floor is approximately 43 feet in distance, is 42 inches wide and offers ample room for turning, has railing, and slope is 5% at its steepest point.
-
Doors to sanctuary. (Was unable to assess due to program being recorded while there)
-
Inside the women's bathroom. Men's bathroom has same dimensions, with reverse layout.
-
Open space access to elevator on main floor.
-
Elevator exceeds ADA requirements for depth and width.
-
Bathrooms on 2nd floor located near activity and meeting rooms. There is a ramp that leads to the bathroom in addition to the steps shown in the picture.
-
Restrooms on 2nd floor are not wheelchair accessible, but there are plans to remodel to meet ADA standards.
-
Shuttles for picking up church attendees from overflow parking area. Shuttles have no wheelchair lift, but some of the church members volunteer to use their vehicles to provide transporation to those who don't have other options to get to the church.
-
Upper parking lot has 8 accessible spaces and 4 access aisles. There is a set of 4 steps with railing to the main entrance, as well as unobstructed routes from each end of the parking area to the main entrance
-
Part of the route to the entrance from the far end of the upper part of the parking lot is made from memory bricks, and is an uneven surface
-
Second access route to main entrance from upper parking lot is closer and has no obstructions. Slope is 4%
-
Covered area for vehicles to drop off and pick up indidivuals. The covered access path is flat and leads to the ground floor entrance. From there, take the elevator to the main (1st) floor for church services or to the 2nd floor for activity and meeting rooms.
-
Accessible single-use bathrooms on main floor, with accessible water fountain
-
Activity rooms on 2nd floor are spacious and have no fixed tables or chairs. Furniture can be arranged to accomodate all individuals in multple settings. Some rooms also have dividers to create seperate rooms or open up to one large area.
